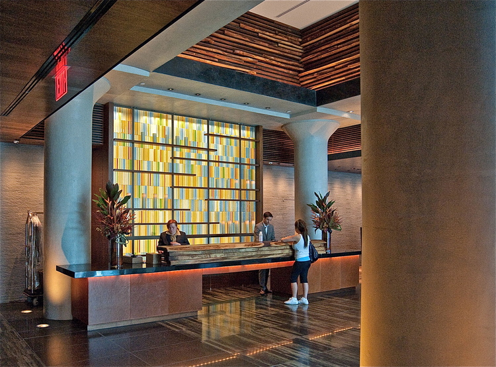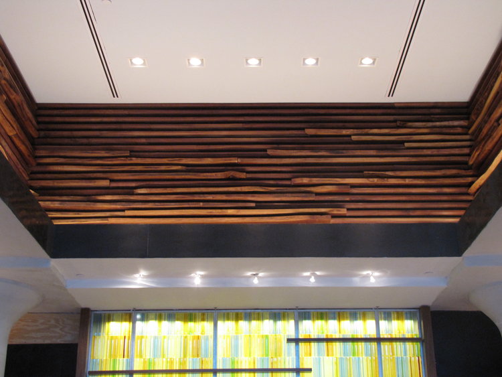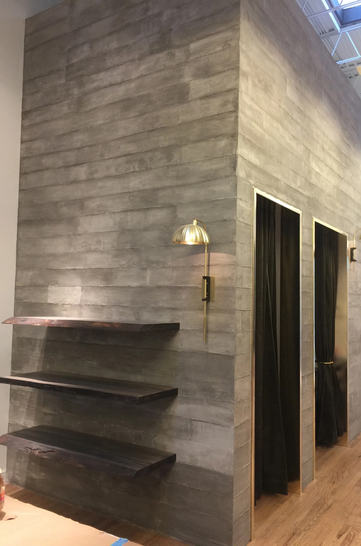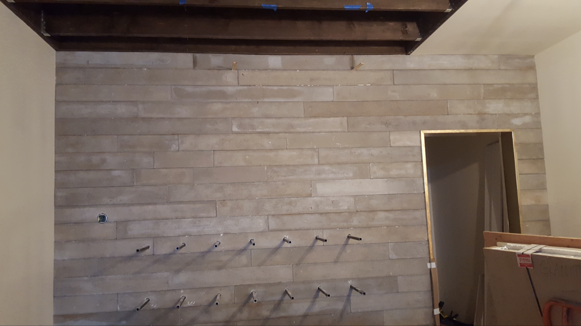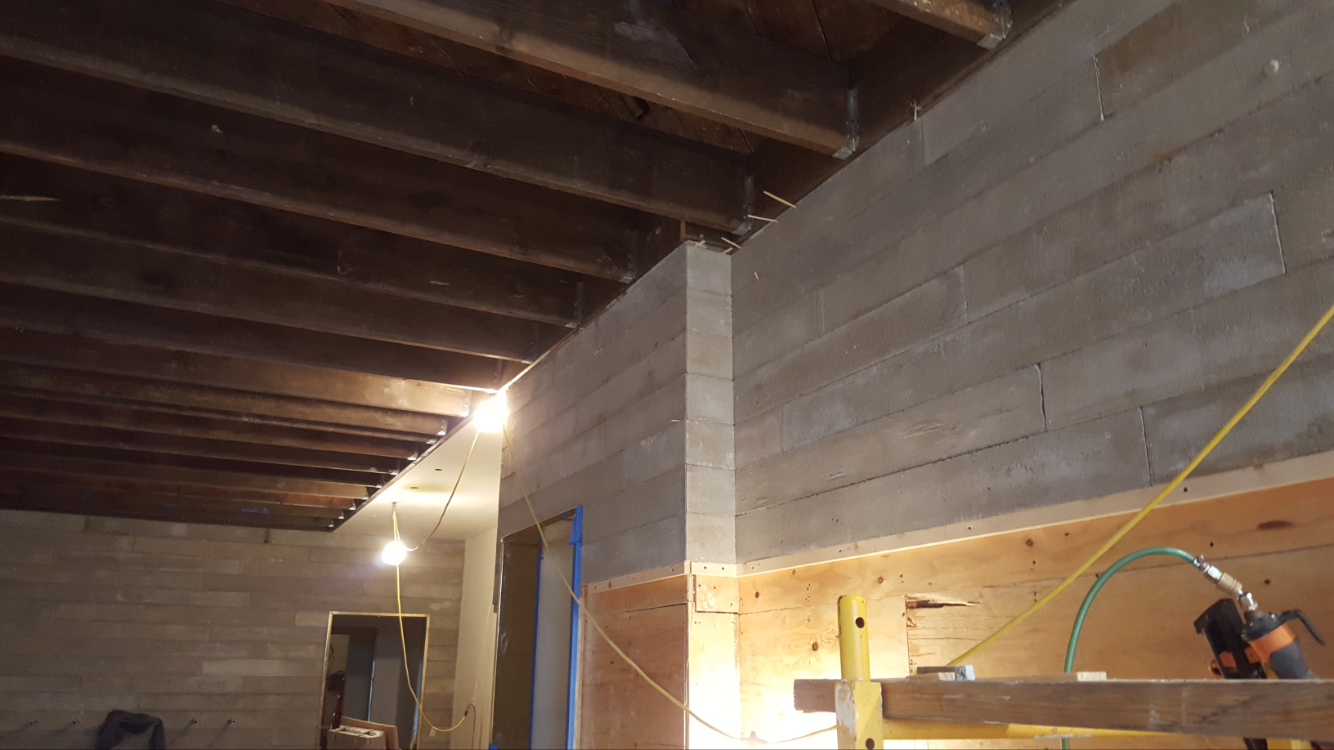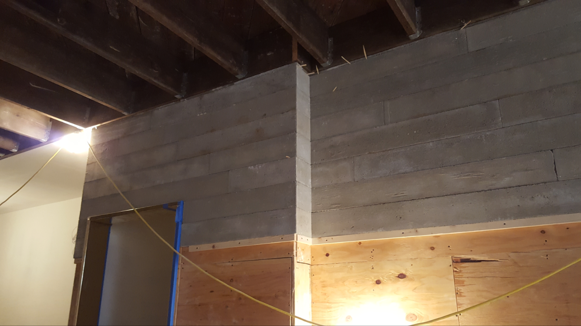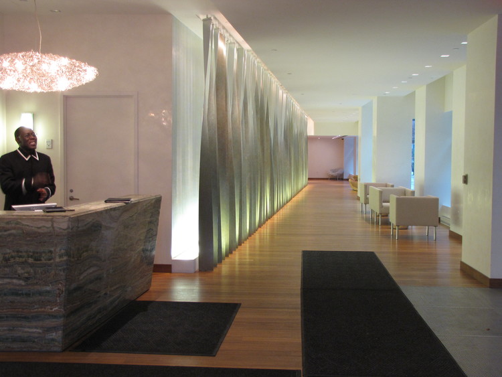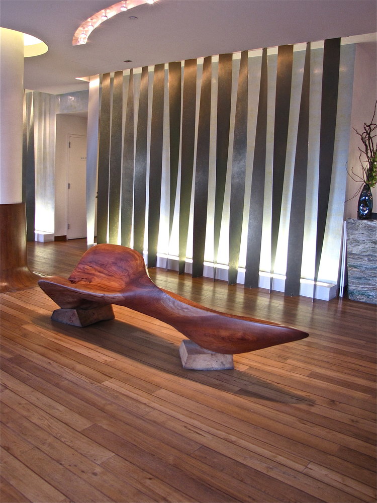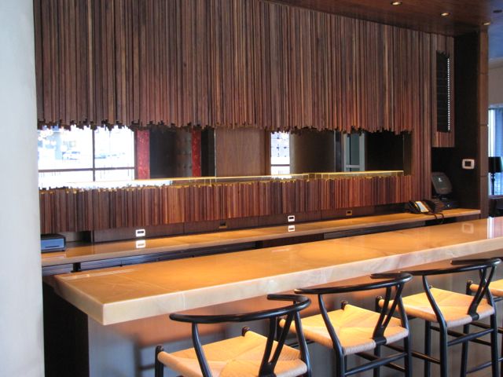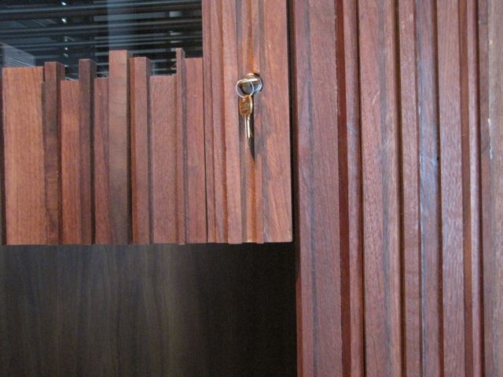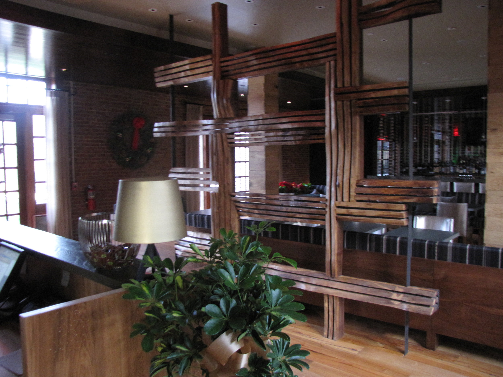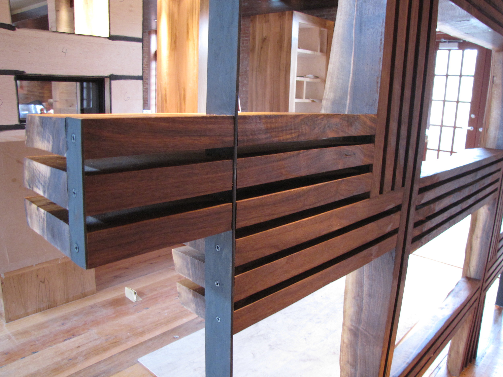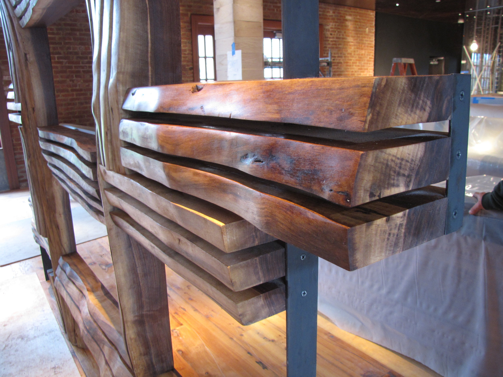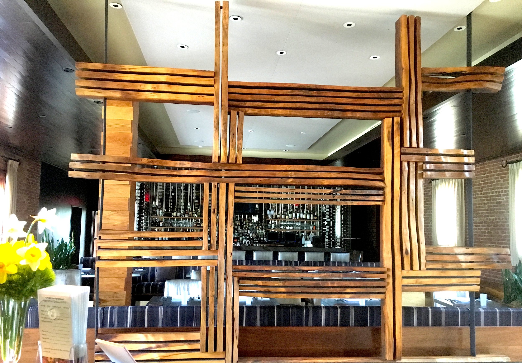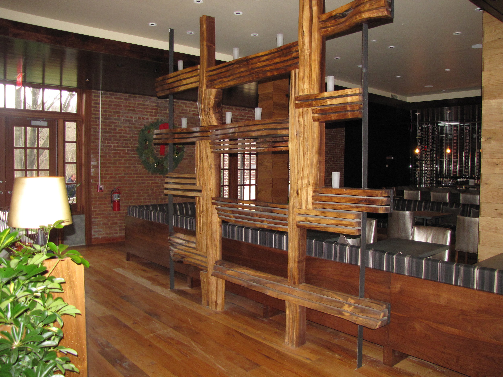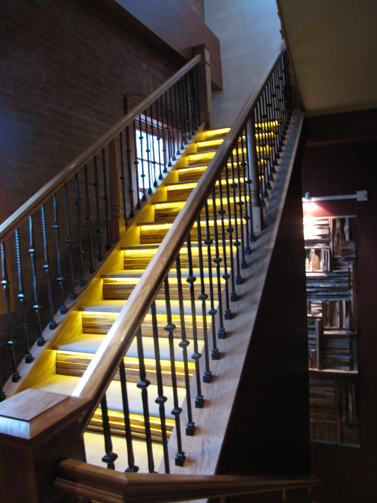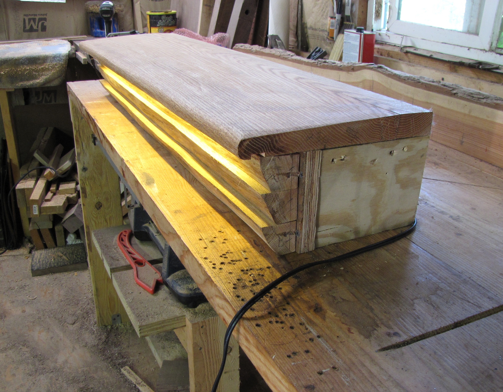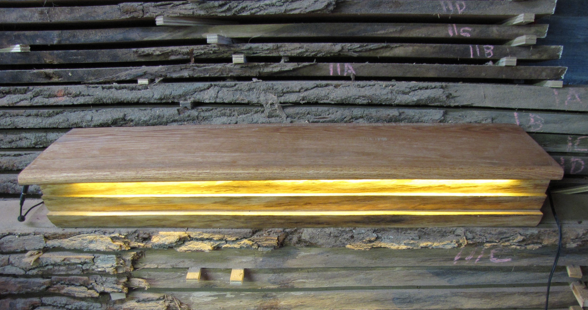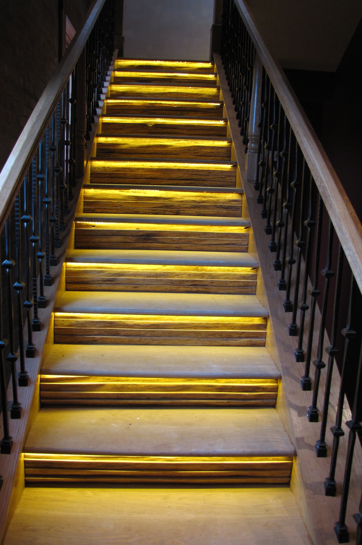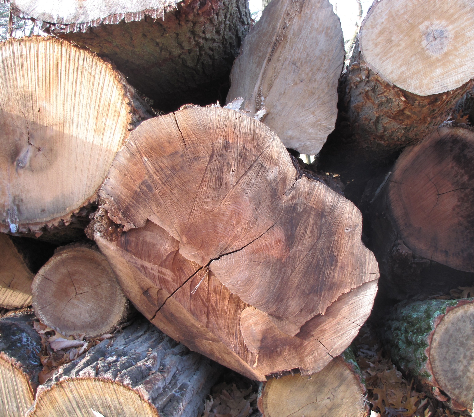Architectural Work
Walnut Reception Desk and Atrium Soffit
Ink48 Hotel, New York City (NY)
I designed and built a 20-foot Walnut long live edge reception desk and a similarly styled 7-foot tall live edge atrium installation which covers 150 by 7 linear feet above the lobby.
Concrete Tiles
Current/Elliot, Venice (CA)
Architects and designers have asked me for many years to figure out a way to recreate the beauty of a poured concrete wall where it would normally be impossible to create such a surface. These tiles do just that. For this project, the poured 60” x 6” x ¾” tiles were shipped to site and quickly installed to create over 500 square feet of concrete wall surfaces.
Patinated Metal Twist Sculptural Mural
Riverside Battery Park, New York City
Illuminated aluminum twists with a green patina carry a flowing wave-like presence through this residential lobby, and each can be rotated 360 degrees.
Walnut Panel Bar
Ink48 Hotel, New York City (NY)
The Walnut bar includes a back area, seamless paneling and cabinetry.
Wood Partition
Natirar Spa and Resort, Somerset County (NJ)
In the main lobby of Natirar's farm-to-table restaurant Ninety Acres, I designed and built a live edge walnut wooden partition screen that separates the dining and reception areas. 14’ x 18’
Underlit Stairs
Natirar Spa and Resort, Somerset County (NJ)
I built each LED-underlit stair independent of the staircase, and installed individually for lifelong durability.

